A signature element in Japanese architecture is the tokonoma. The tokonoma is a space found in traditional tatami rooms. It is the focal point of the room and the place where people display beautiful art pieces such as calligraphy scrolls, small sculptures, and floral or bonsai trees.
The 16th-century architectural design was initially dedicated to displaying scrolls and seasonal flowers. It was designed after Zen Buddhism and over time, these Japanese alcoves displayed art pieces, like vases, dishes, and incense.
In the Western world, these are the generic equivalent of what the mantel of a fireplace would represent. It is a wonderful place for displaying nature, such as a bonsai tree or special items. Ornaments, vases, and scrolls are also ideal for displaying in these iconic cultural alcoves.
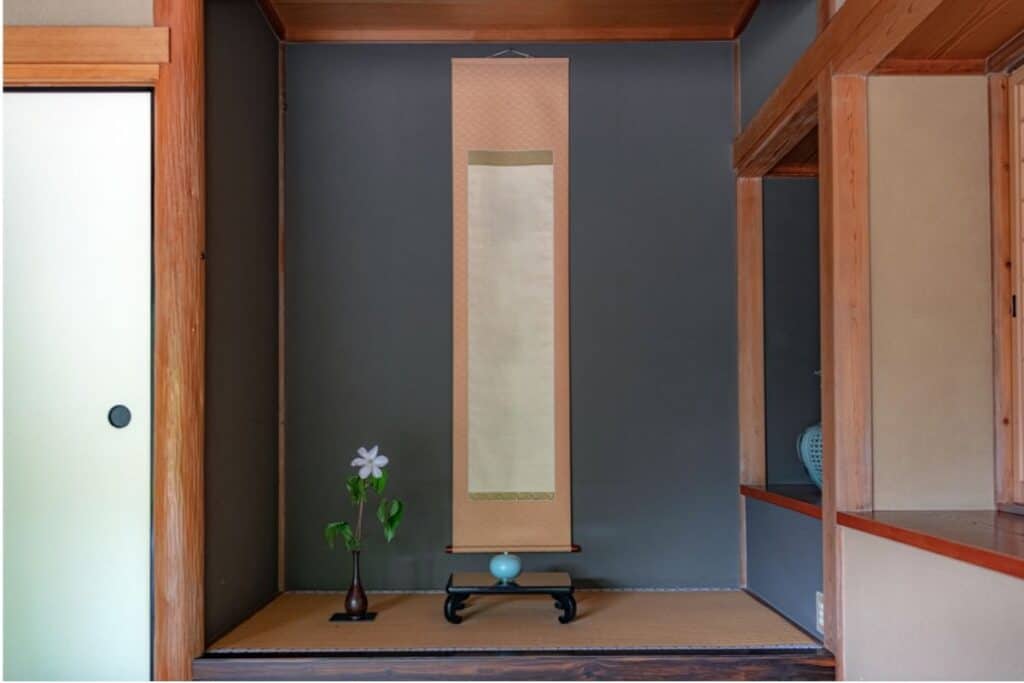
What is a Tokonoma?
A tokonoma is a decorated space found within a traditional Japanese tatami room. The decorated space is often a raised space, corner, or other dedicated section, featuring a scroll, seasonal flowers, and other art pieces.
The tokonoma is on the opposite side of the room’s entrance. The location of the tokonoma is important because it is the focal point of the room. According to most texts and definitions like Encyclopedia Britannica, the tokonoma is ideally the first thing you see when entering the room.
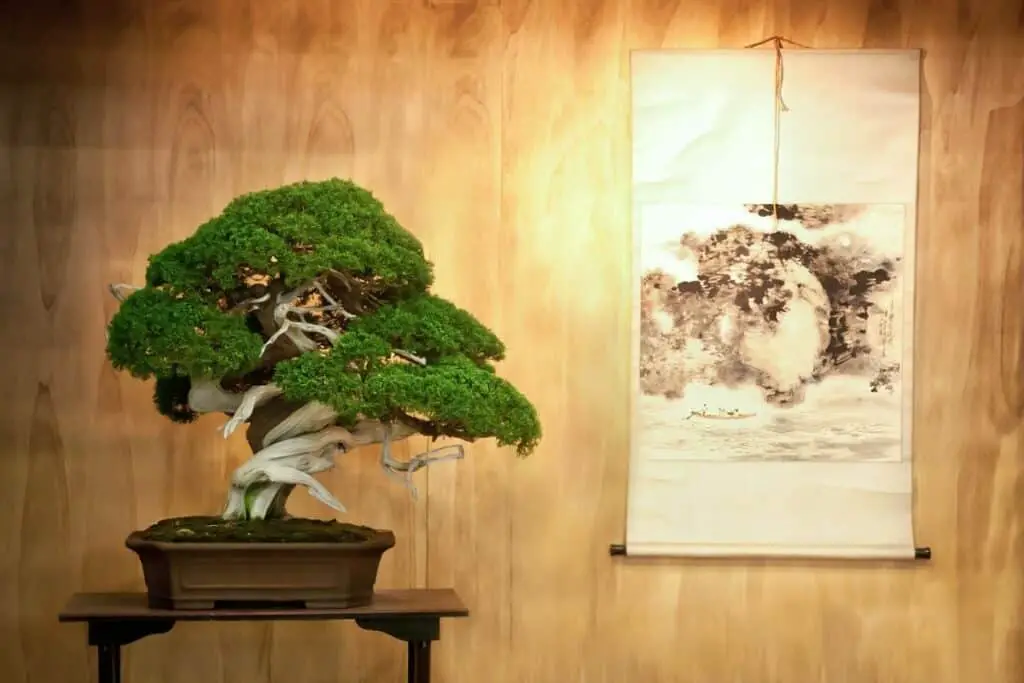
The tokonoma is a replacement for the Western society’s mantels on fireplaces. In Western society, people will decorate their mantels for the holidays. Similarly, Japanese people display art pieces and seasonal flowers to decorate a tokonoma.
The history of Tokonoma
The construction of the tokonoma began in the 16th century when it was modeled after Zen Buddhism. Residents of Japan constructed homes using tatami flooring and other wood materials, which were affordable and easily accessible to the ruling warrior class.
The architecture style was heavily influenced by Shoin-zukuri Zen temples. The interior of the home emulated these tatami areas within temples, including the iconic tokonoma alcove.
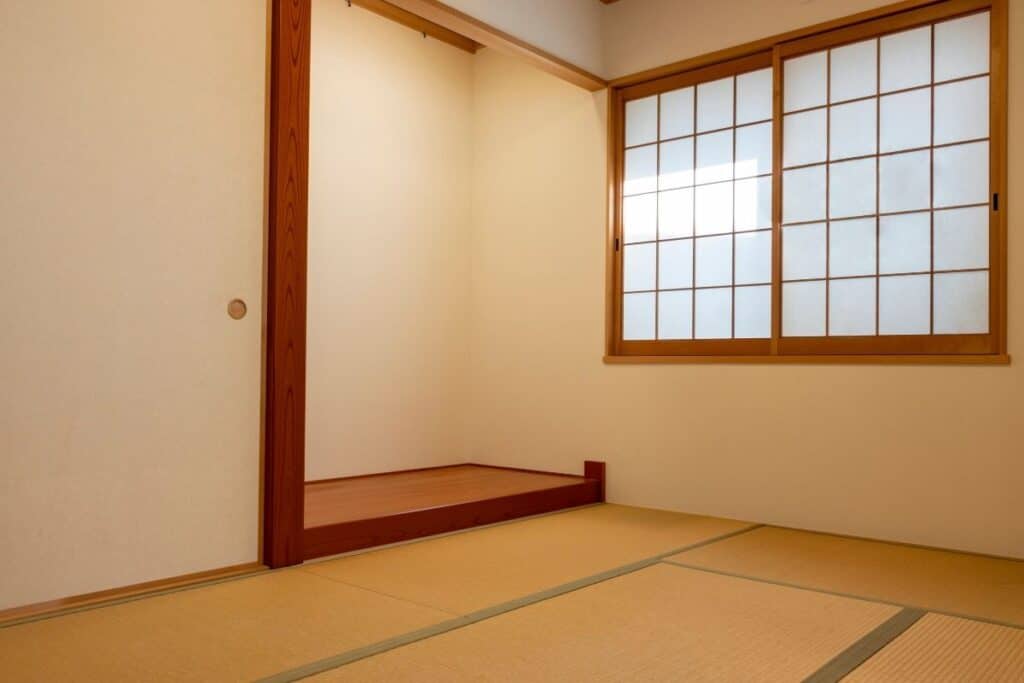
The samurai used the tokonoma as a dedicated area in their homes for their art, nature, and spiritual items. Japanese warriors displayed calligraphy and historical scrolls symbolic of Japanese culture. They would also display items that were symbolic of their heritage and religion.
As architecture evolved, the tokonoma also evolved. The tokonoma grew larger and by the 17th century, Japan was adding additions to the traditional hollow alcoves.
Now, there were shelves, desks, and cabinetry. They also added sliding doors, which made the space appear larger and tidier.
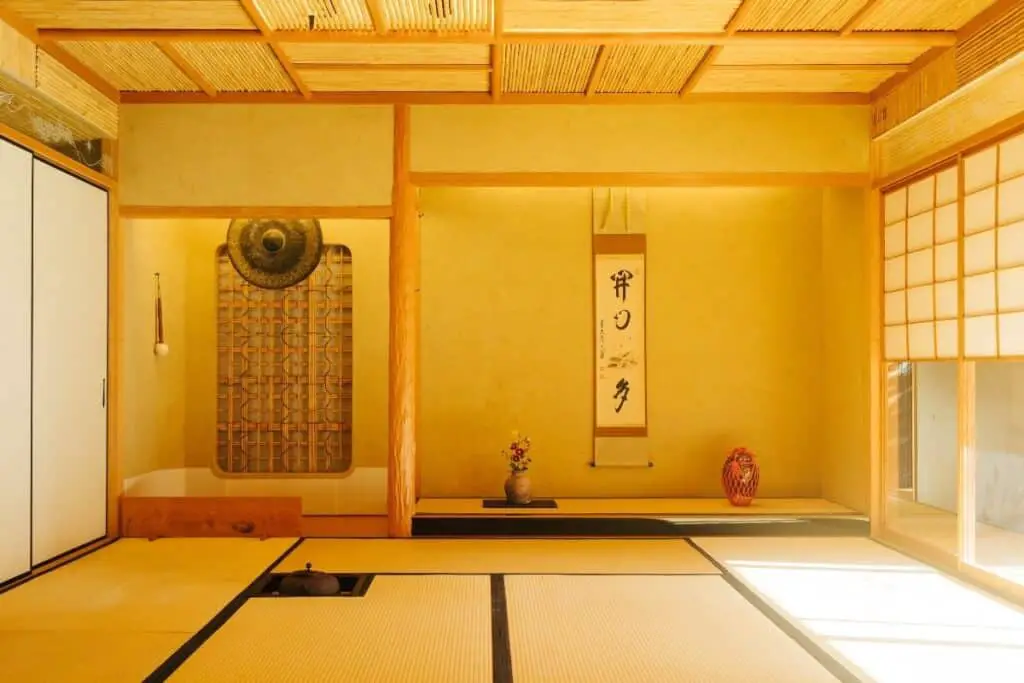
Eventually, the use of tokonoma in architecture has somewhat faded away. Using the tokonoma in modern designs became less frequent because there was no functional use for the space. Since many people started to use these areas for the spiritual purpose of this space, they prefer to leave it out of their floor plan in modern homes.
How Is A Tokonoma Used?
A tokonoma is used to display things such as art pieces, plants, scrolls, and nature pieces that you find personal value in. The tokonoma has minimal functionality aside from acting as the focal point of your tatami room. It is the first thing you see when you walk in, but it is only used to display items.
As the focal point of the tatami room, it is important to keep it fresh and lively. People will collect flowers frequently and change the design seasonally like a mantel in a western home.
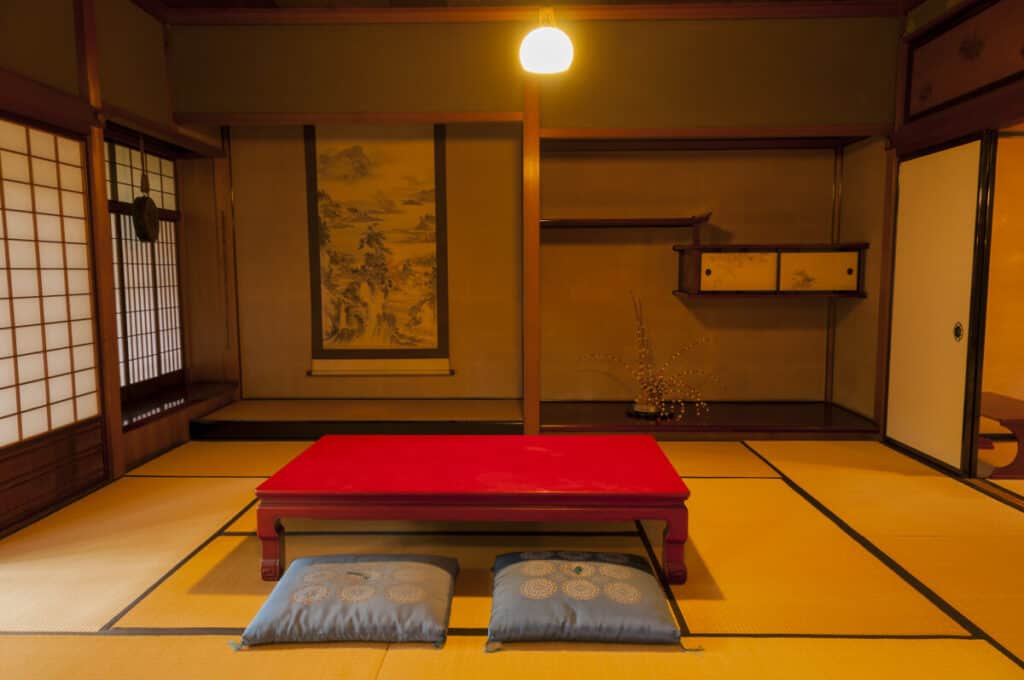
Art pieces and nature
People will place vases, sculptures, dishes, and other art pieces in the dedicated space. It is a reflection of your personality, religion, and spiritual beliefs. On the wall behind the decorated area, there is wall space where people will display a scroll or something that they have written or carries meaning in calligraphy.
Samurai were proud to display their own scrolls and calligraphy work in the tokonoma. It was also important for samurai to display their collected art pieces and to put fresh, seasonal flowers in vases.
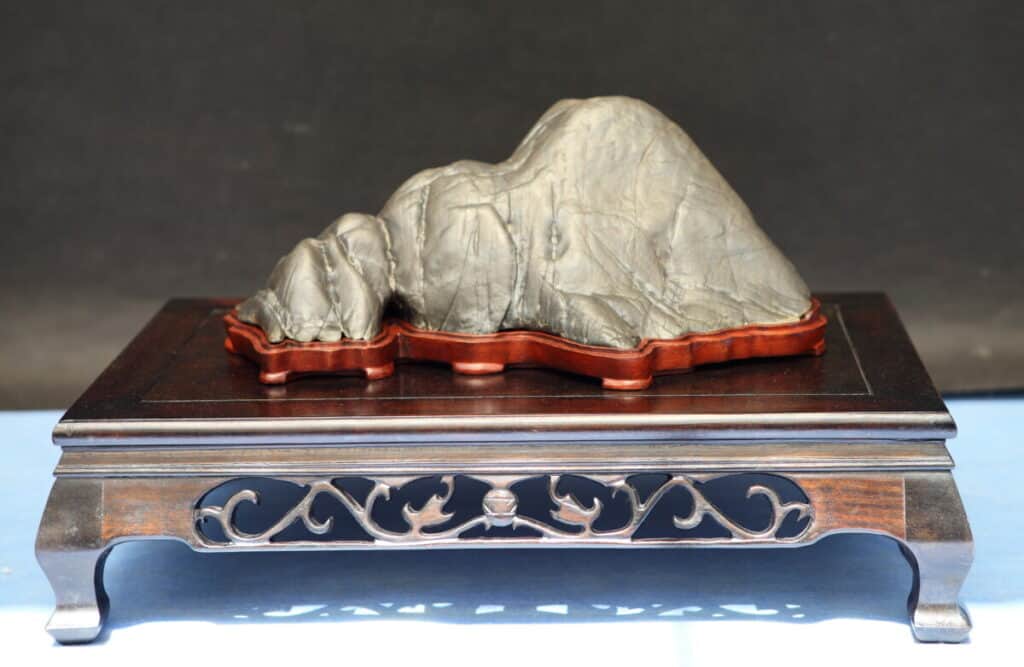
Practices And Care For The Tokonoma
Many people would clear their art pieces and nature from the tokonoma area when they are not present. Upon the emergence of Shoin-zukuri architecture, sliding cabinets were invented to store items when they were not on display. These cubbies were great for smaller items like glass art pieces. However, they were too small for larger pieces like vases.
In addition to storing items inside enclosed cubbies when not in use, it was critical to keep the tokonoma area clean by dusting and freshening the flowers every few days.
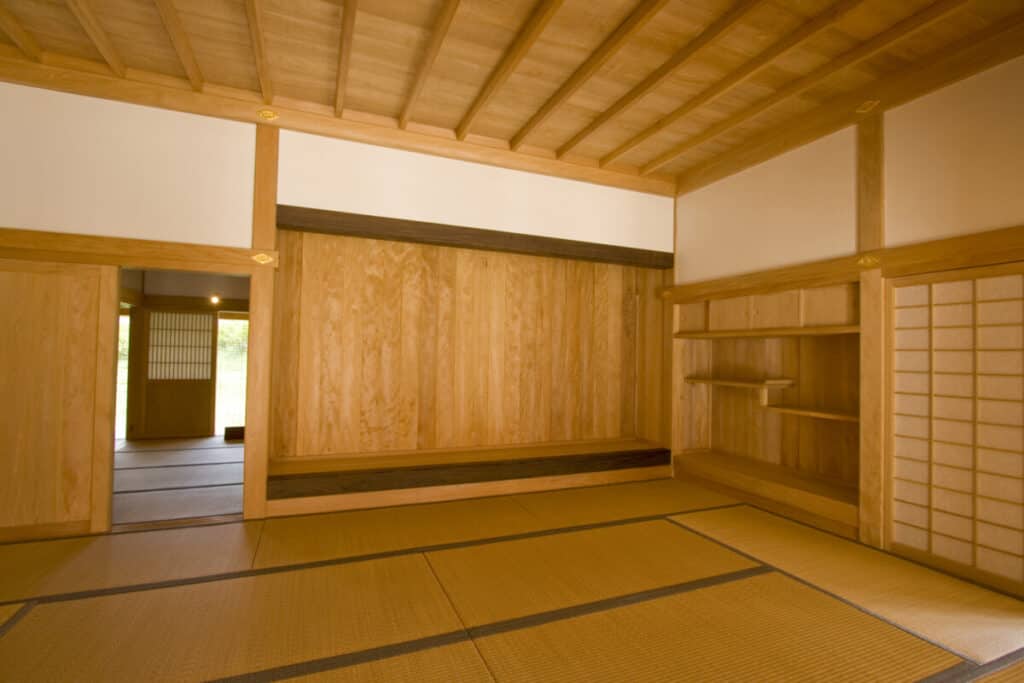
Evolution of The Tokonoma
A primary inspiration for the tokonoma came from the tatami floor, which reinvented itself at the end of the Muromachi period. As the Muromachi period was ending at the end of the 16th century, the tatami floor became more accessible to the general public.
Tatami flooring played a critical role in the construction of many major temples, and Imperial homes, which made it desirable in residential homes.
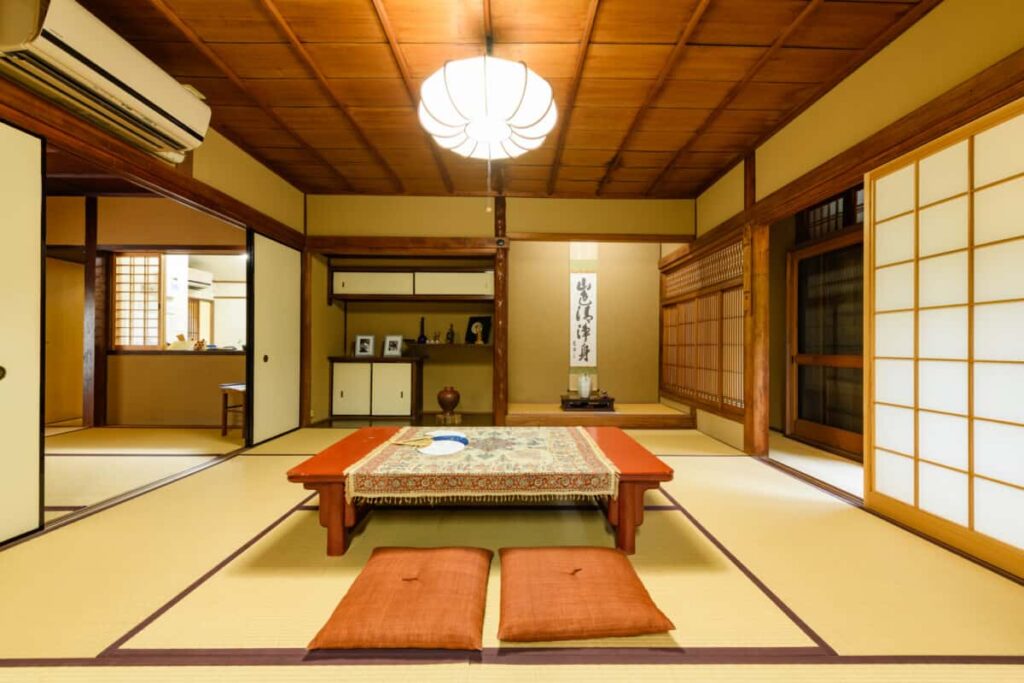
By the beginning of the seventeenth century, tatami flooring was being used nationwide in Japan. Tatami evolved from a sleeping mat and Imperial good to common flooring material.
The reduced cost of flooring and comfort meant that residential architecture appeared more regal. Residents and the working class could accommodate different designs into their architecture because they did not need to spend additional costs on materials. These designs included the tokonoma.
Types of Tokonoma
There are many examples of tokonoma in Japanese architecture, like the first kind of architectural style the Shoin-zukuri style which modeled its appearance after the Shoin-zukuri temple. The design became highly popular and evolved for centuries, creating several versions over the years.
The design has changed over the years as it has taken on more of an influence from the Zen Buddhist religion. This influence can be seen directly in the design, which includes many similar features of the Zen Buddhist temples.
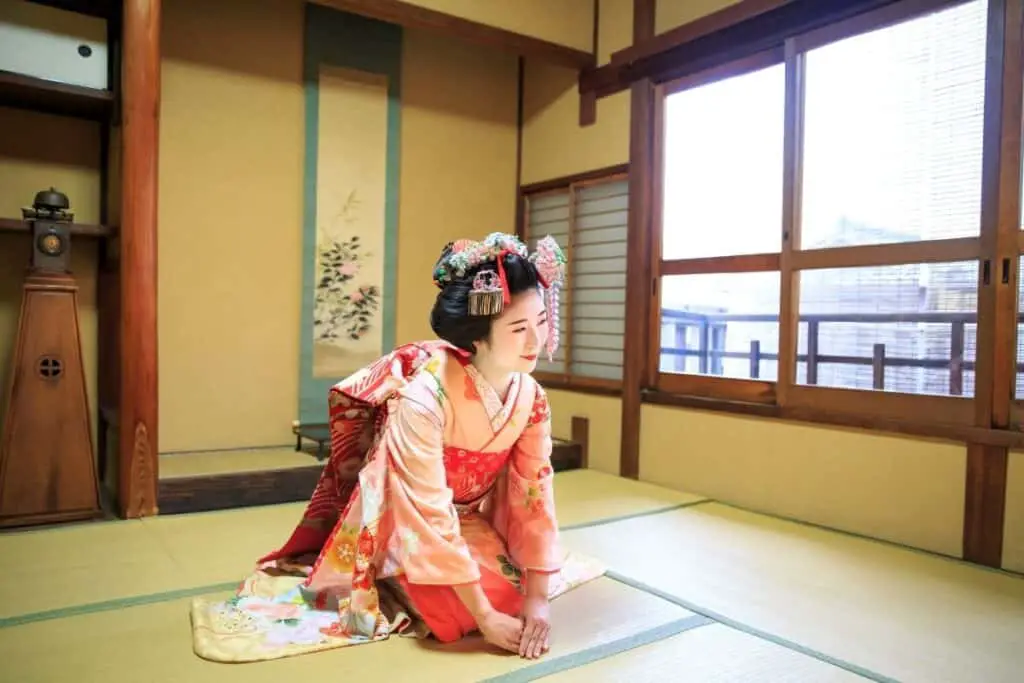
For instance, residential homes featuring tokonoma had the same tatami flooring and sliding doors, which were used to divide open-floor rooms of the Buddhist temples.
Today, few modern homes have a tokonoma in their design. These decorative architectural designs are considered culturally significant but relatively rare in modern home construction in Japan.
Shinden-Zukuri
Shinden-Zukuri architecture evolved during the Heian period, between 794 and 1185. At this time, homes were constructed around nature. Many moya (main rooms) had little privacy and was positioned to face a pond, lake, or other natural landscape.
By the end of the Heian period, partitions were invented. The invention of partitions is considered a large step toward establishing the tokonoma in Japan.
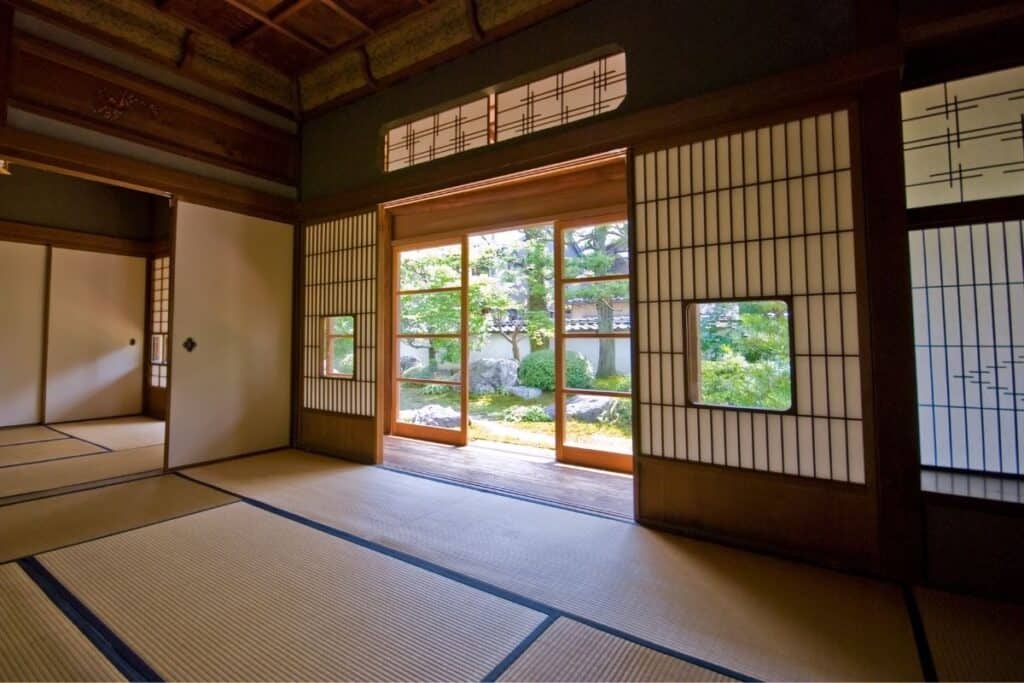
Shoin-zukuri
The general concept of the Shoin-zukuri architecture style was to emulate the designs of the Zen Buddhist temples such as the Nishi Hongan-ji temple in Kyoto, Japan. These temples were iconic for their appreciation of nature and tranquility.
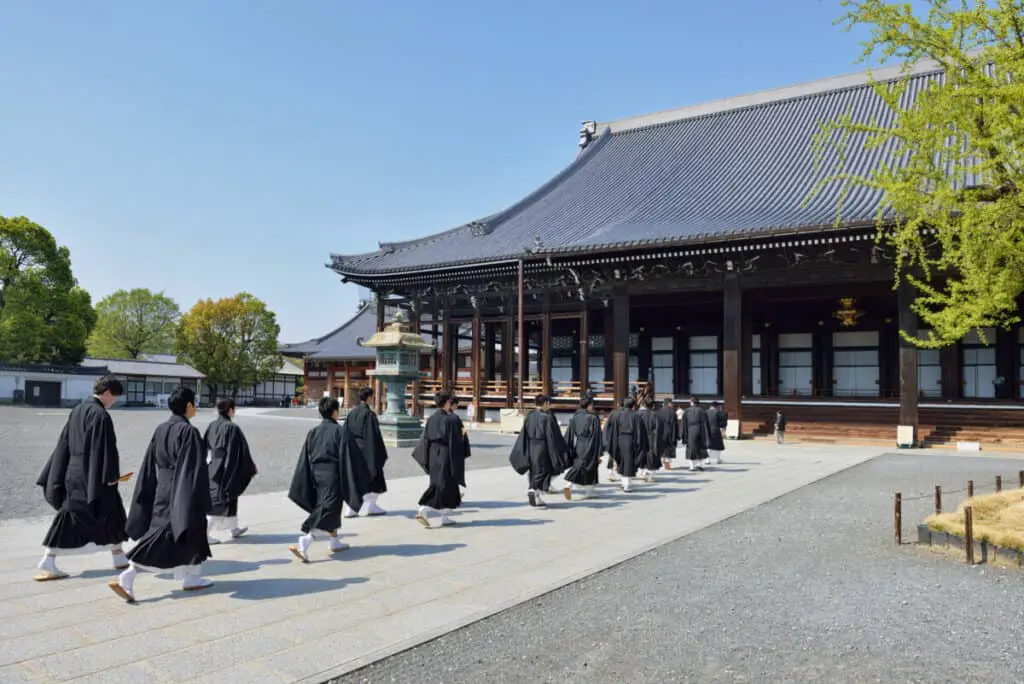
The intriguing sliding doors and display alcoves were major parts of this signature temple design. Residential homes were inspired by this design across Japan in the 16th century because of its functionality. You could display special items vertically without using horizontal space.
In addition to a tokonoma, the Shoin-zukuri architecture also had shelving and sliding cupboards. These alcoves were the same size as the tokonoma, often on the opposite sides of the wall.
While the tokonoma would display seasonal flowers and scrolls, the display shelf is primarily for art pieces and dishes. The shelves can come in a single shelf or in multiple rows.
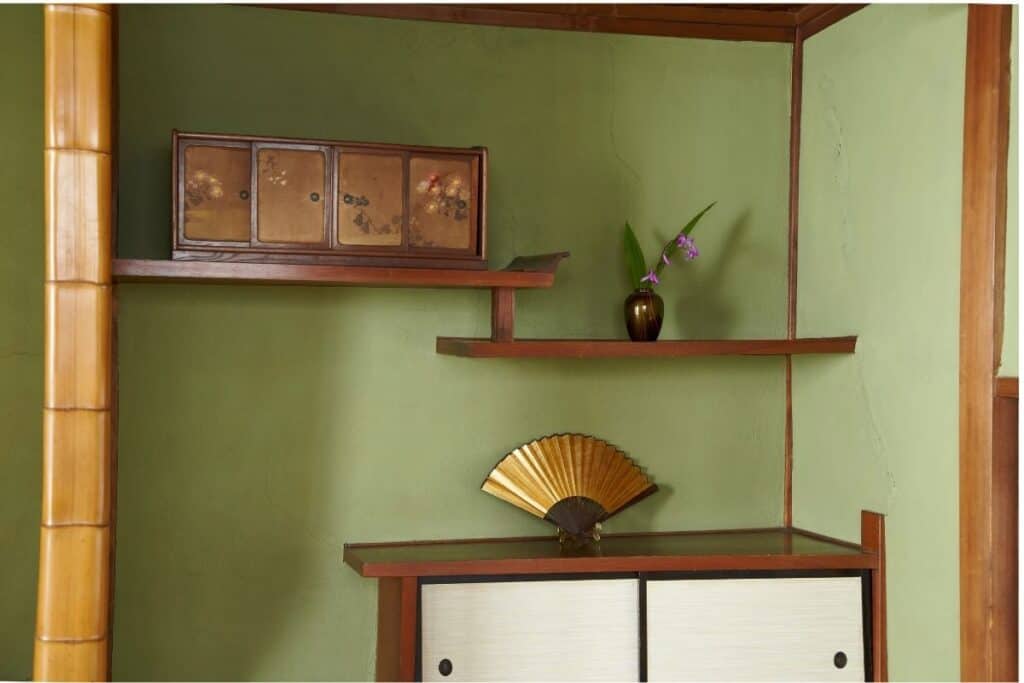
Typically, they are staggered, with asymmetrical designs which make displaying the art appear abstract.
The Shoin-zukuri period was when the tokonoma was the most relevant. After this fact, the use of this alcove began to decline.
Sukiya-zukuri
In the Edo period, an untraditional design emerged which combined several architectural styles together. It was called Sukiya-zukuri architecture because it had a tokonoma decorative alcove. However, the materials used were not as traditional, and the roof bent downward.
The design was informal so it was not used in public buildings. The compact roof made it too claustrophobic for residential homes, which made it scarce among the working class.
It is considered an evolution of the Shoin-zukuri.
Modern tokonoma architecture
The modern architecture of Japan has shifted dramatically over the decades, causing the tokonoma design to become less popular and seen as taking too much room in smaller Japanese homes of today.
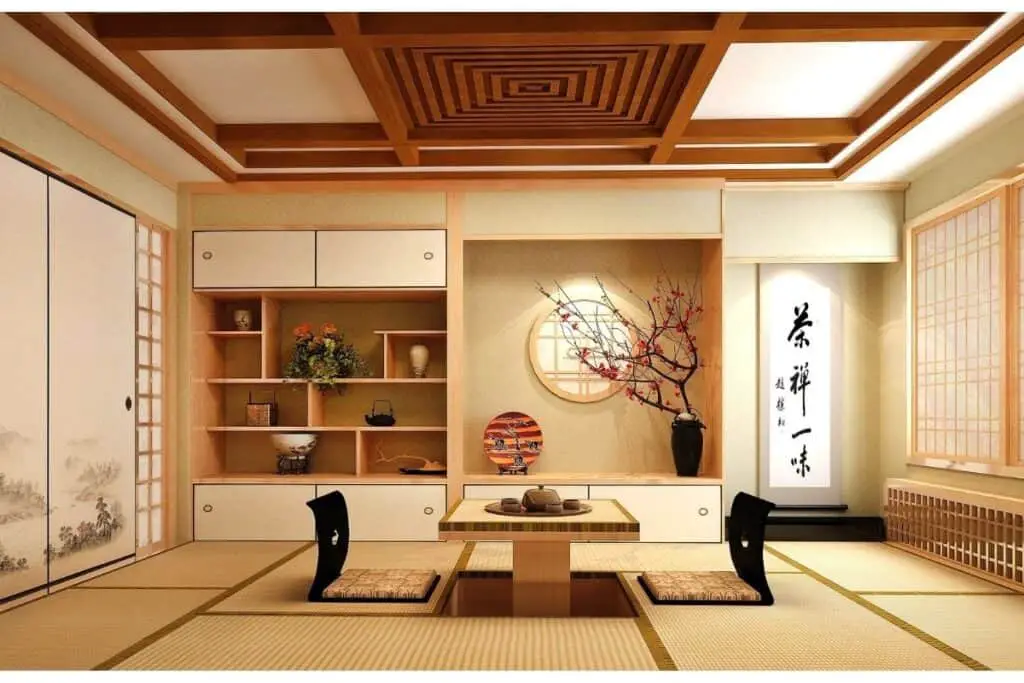
The tokonoma has become less common in modern Japanese homes because they do not have any practical function. However, architects have developed more practical designs that utilize the initial Shoin-zukuri architecture concept of using vertical space, not horizontal floor space.
Some Japanese inns (Ryokans) and traditional Japanese homes still have tokonoma in them. But, the architecture of newer Japanese homes is rarely designed with the tokonoma in mind.
The only time a tokonoma is ever considered in modern architecture is when it is used in an entryway or reception hall. Otherwise, they have become a rare element in Japanese architecture.










